Culmen Domus
Powder Mountain, Utah
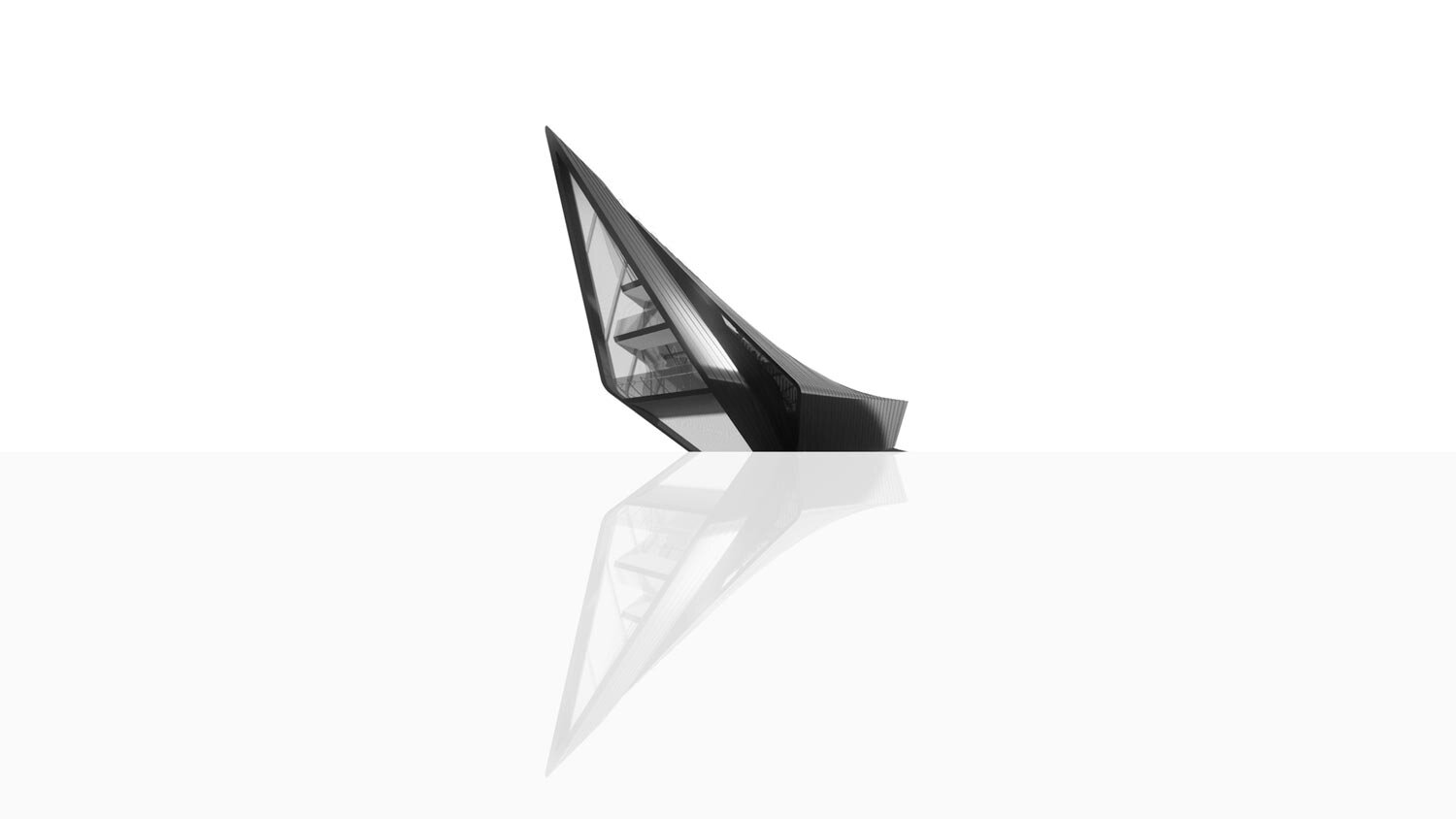
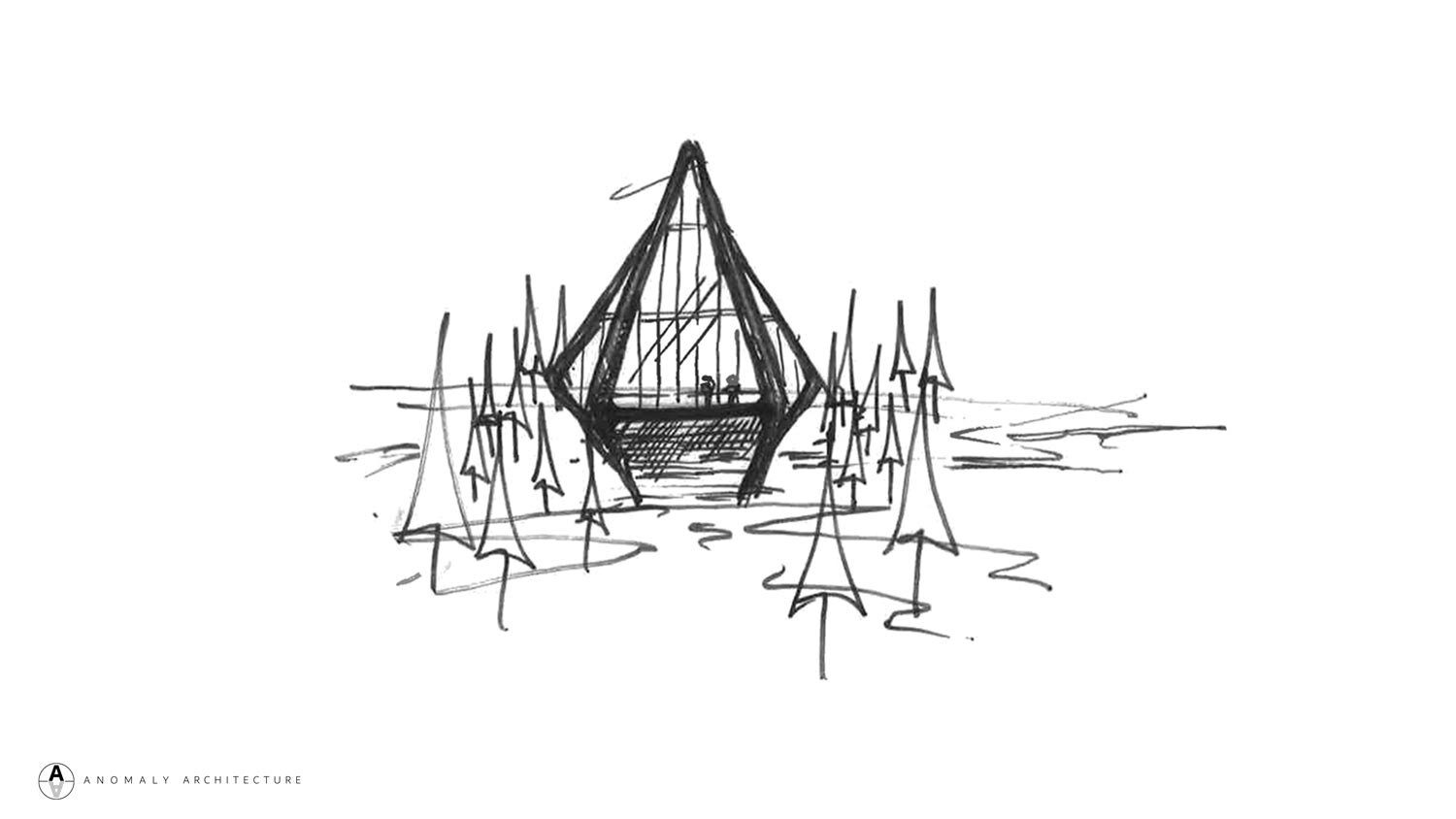
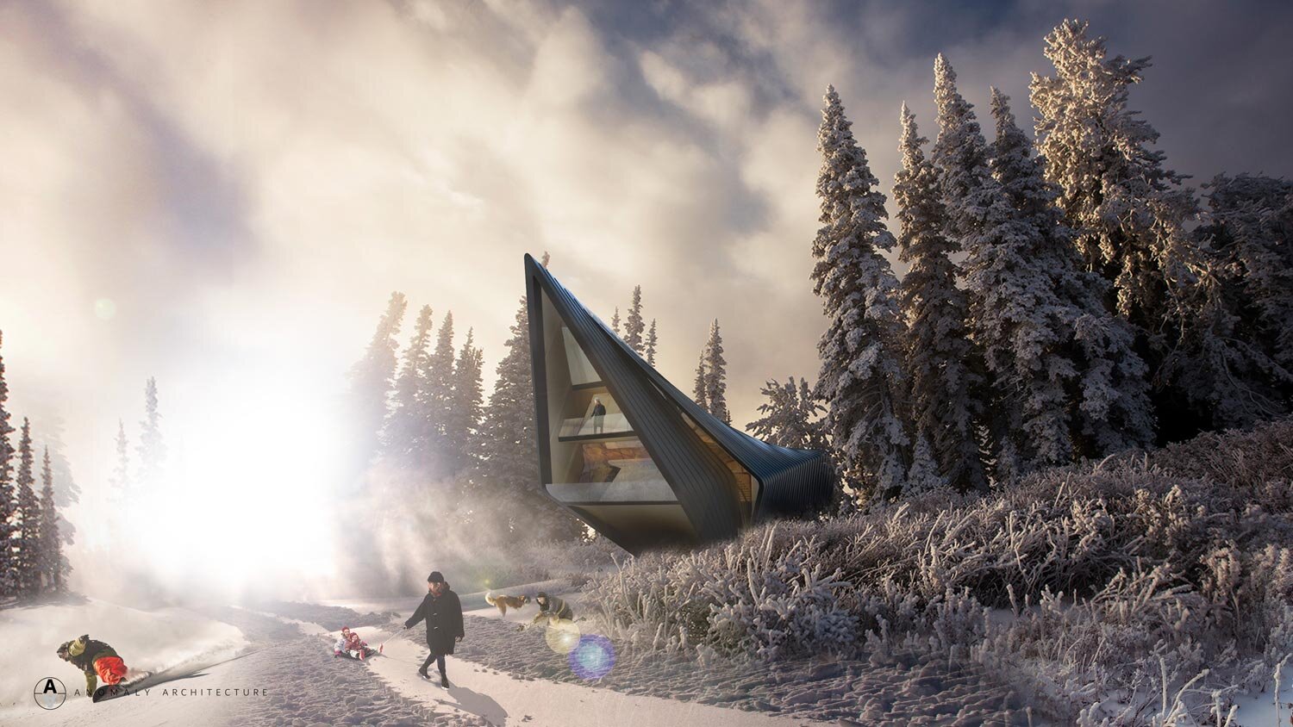
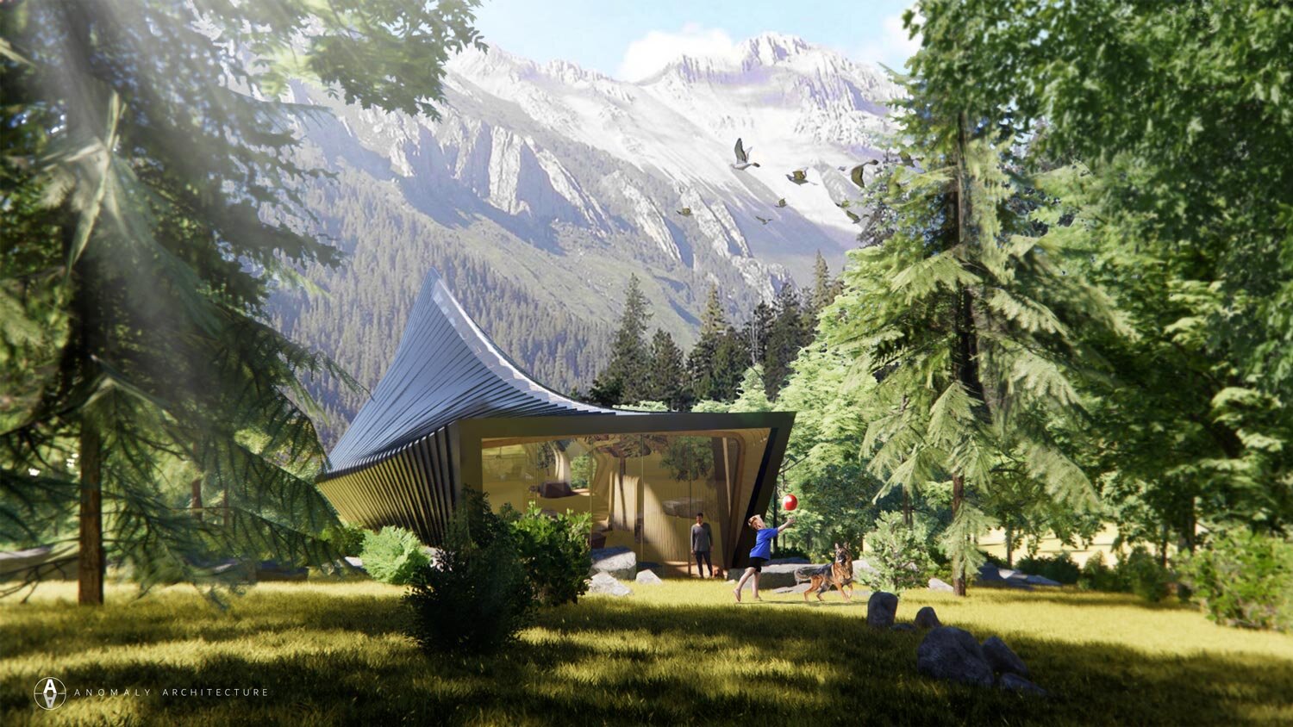
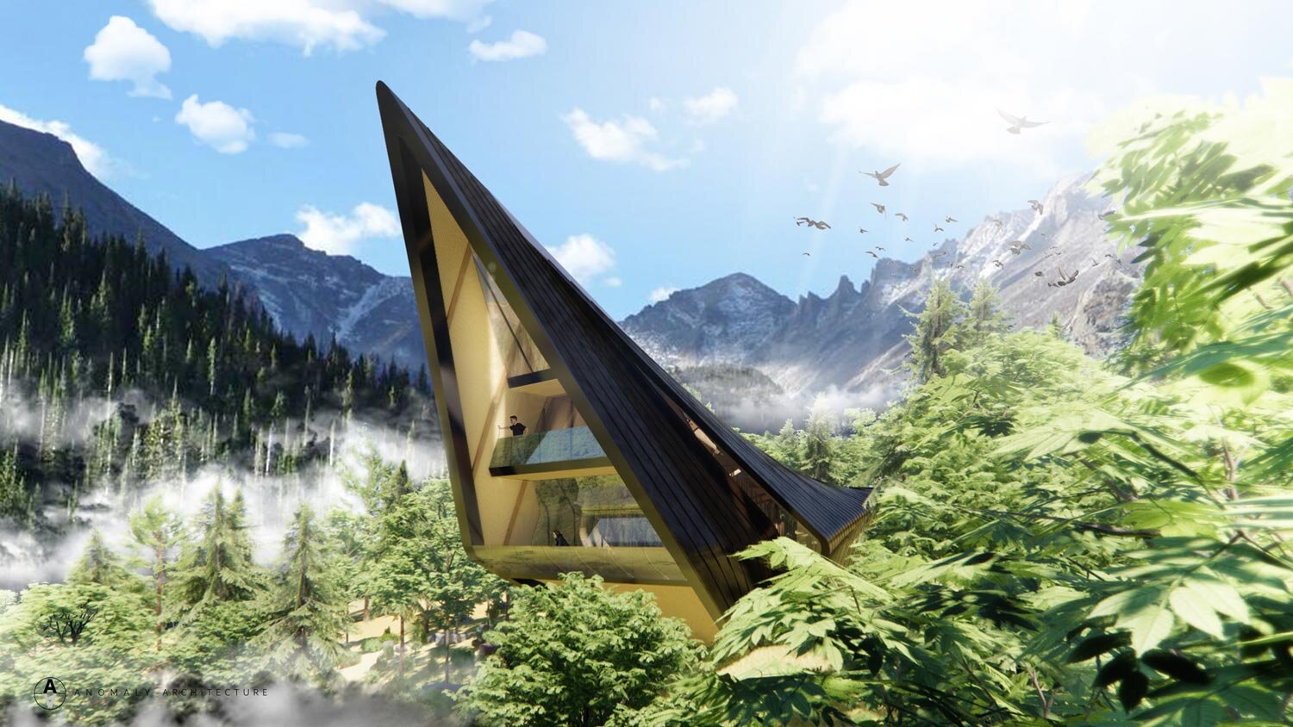
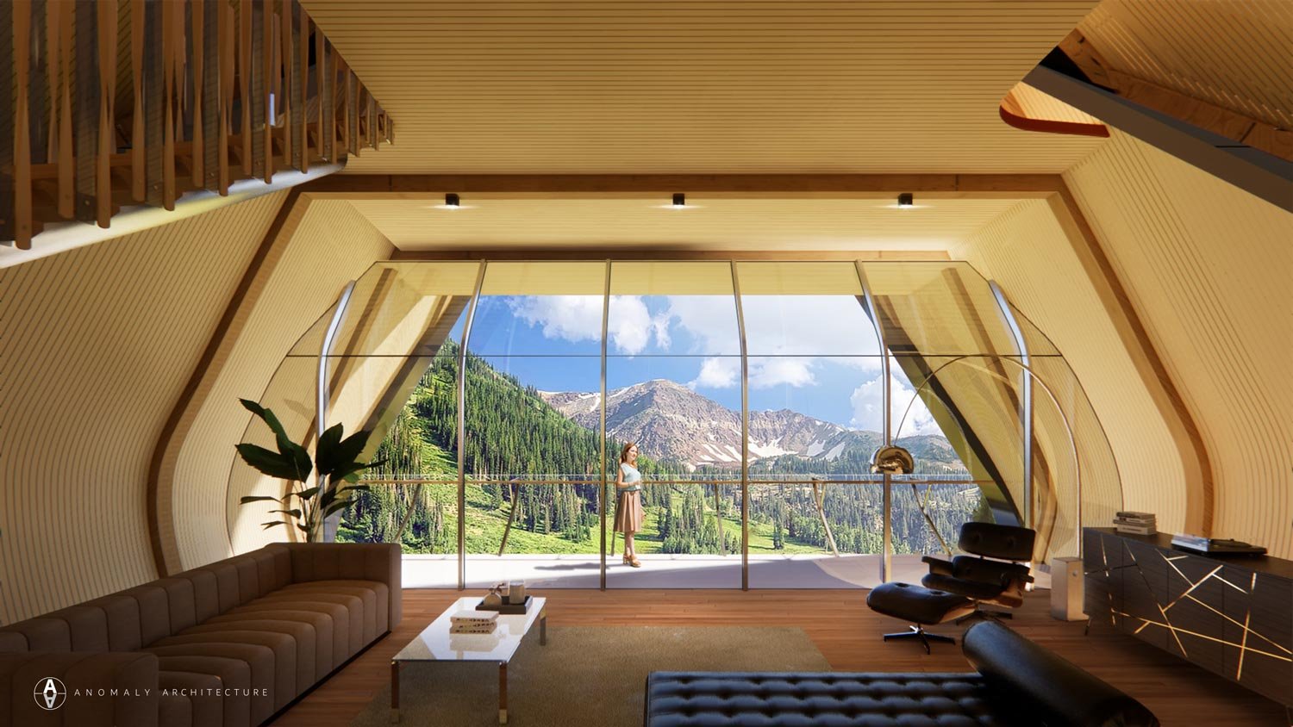
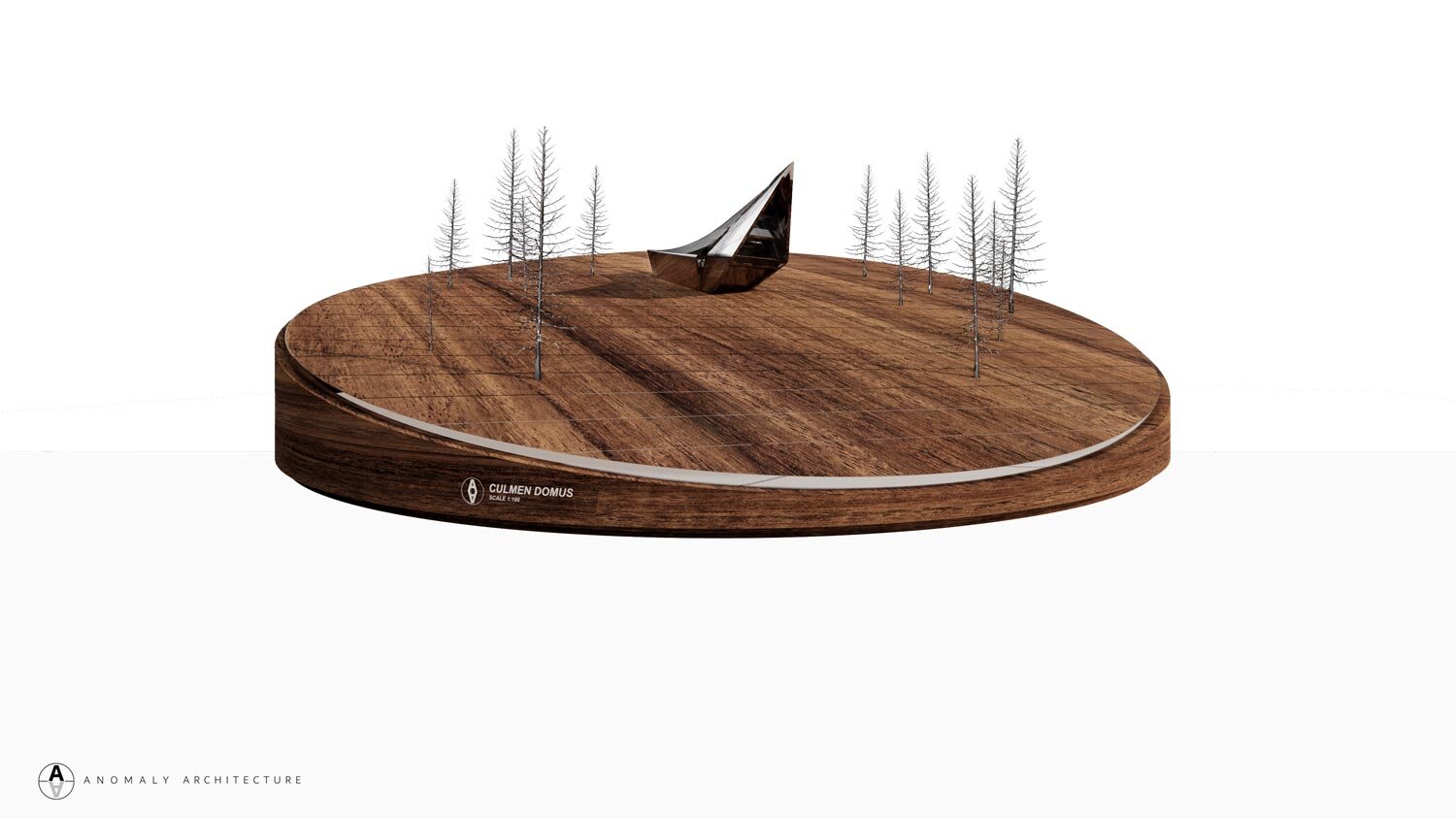
Culmen Domus is inspired by the gently sloping rakes of the surrounding mountains and coniferous trees. Designed to flow with the descending slope of the mountainside it is situated upon, the building rises to a peak similar in nature to its natural surroundings. It is designed to both take advantage of its location overlooking the valleys of Powder Mountain – providing inspiring views of the mountainside – and to harvest solar, water, and wind unique to this mountainside location.
The experience of the house is conceived as a procession based on framed views of the surrounding landscape. As one enters the house, you are channeled between two wood clad volumes with a skylight directing your path. The building volume splays on either side framing unique views to the southwest and southeast, and providing intimate and quiet areas throughout. The main vista on axis of the house increases in height to engage the landscape as the primary architectural element of the house – framing the entire south façade.
Culmen Domus is sited in a manner to take maximum advantage of the prevailing winds from the south to provide passive ventilation. Building integrated photovoltaics in the form of thin film PV located on the standing seam metal roof provide a significant reduction in electrical draw from the grid. All rainwater and snow melt is harvested via hidden gutter system and recycled for use in grey water applications and plant irrigation. The primary structure utilizes CLT (cross laminated timber) structural beams/columns, and CLT floor slabs. Interior cladding utilizes TMT – thermally modified timber. Performative glazing in the form of triple pane low ‘E’ argon filled units both in vertical and skylight applications ensures minimal heat loss in the winter. The wall and roof assembly achieve an insulating value of close to R60.
