Congress Center
Nur-Sultan (Astana), Kazakhstan | Expo Astana 2017
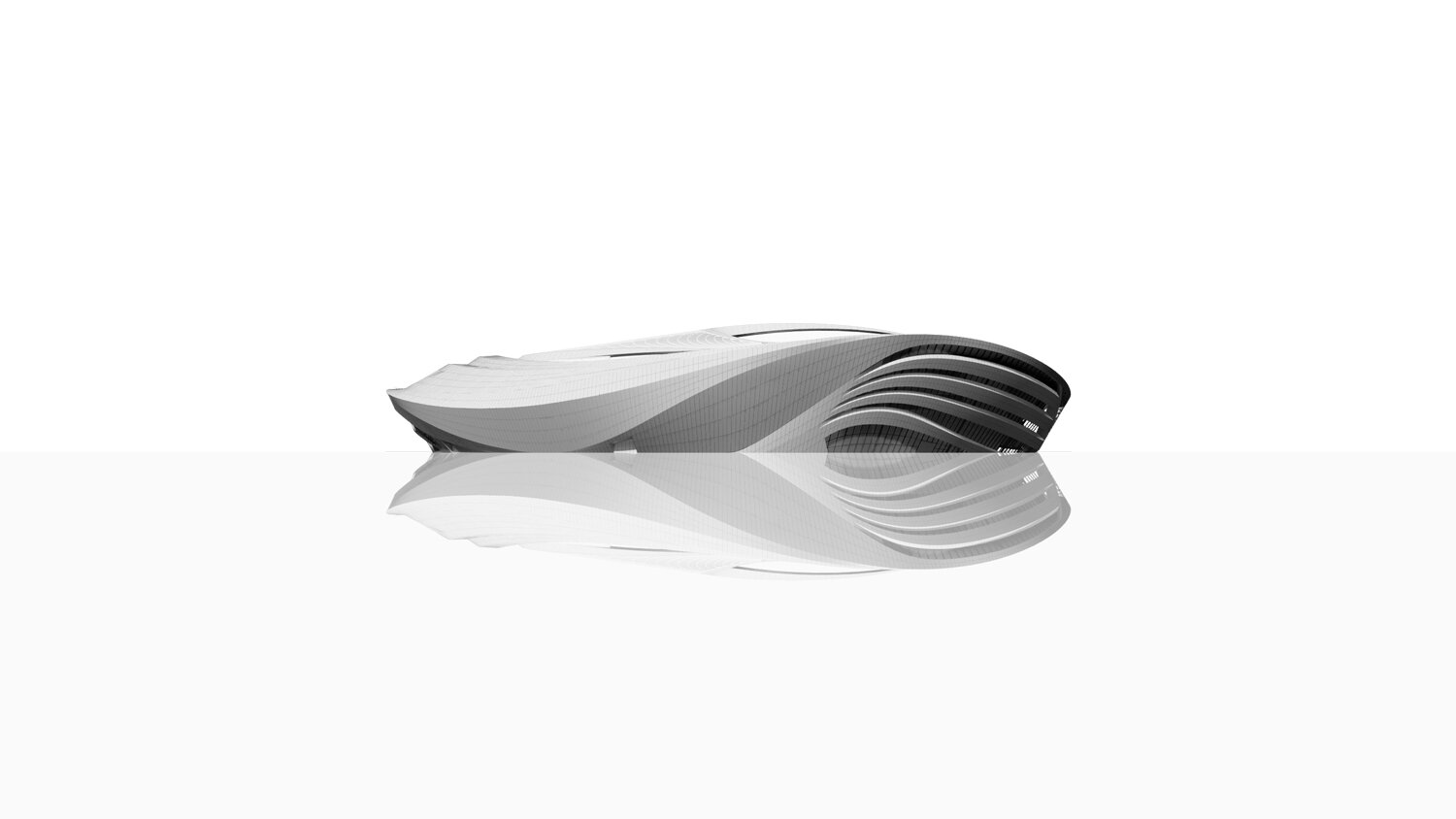
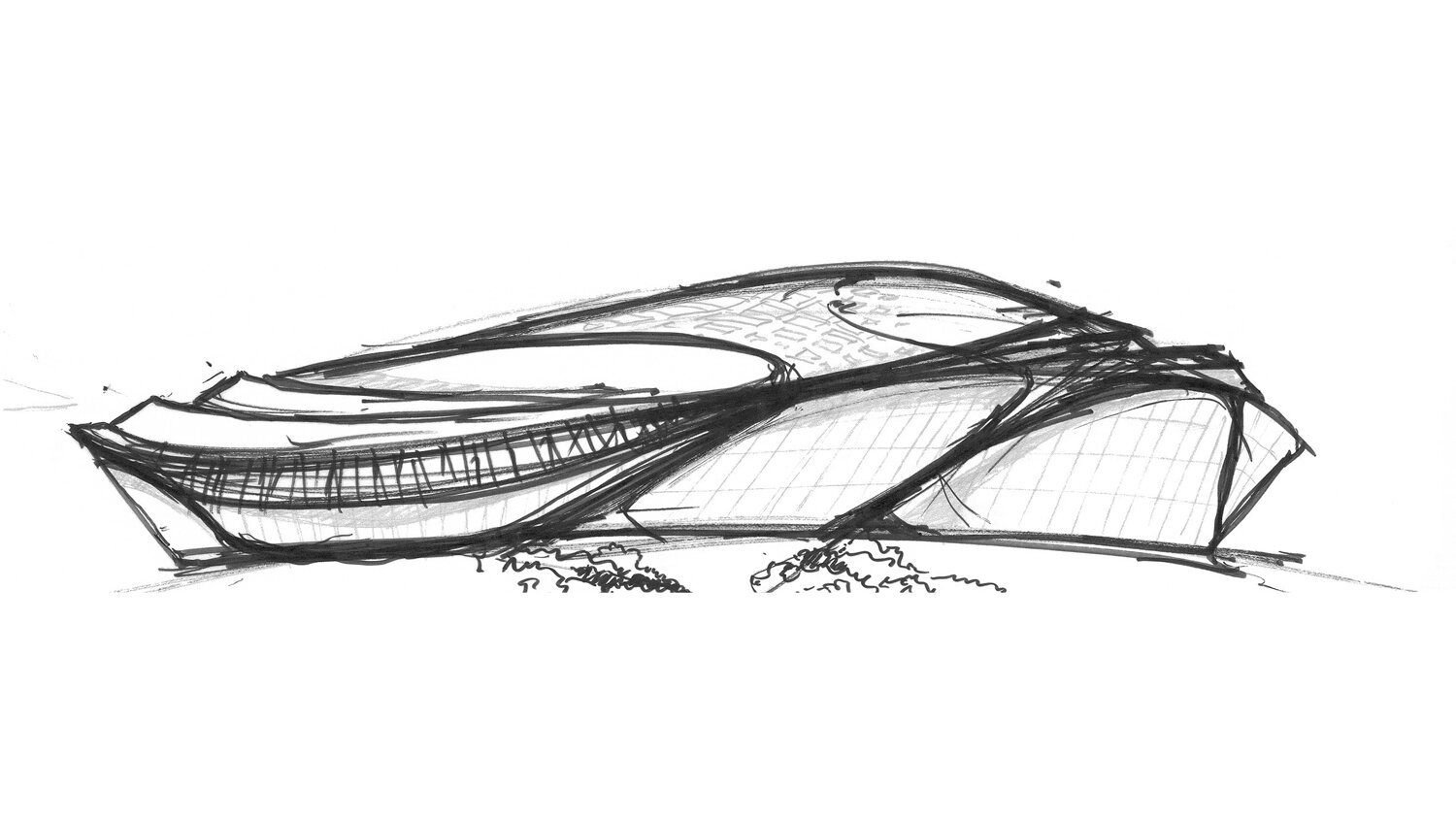
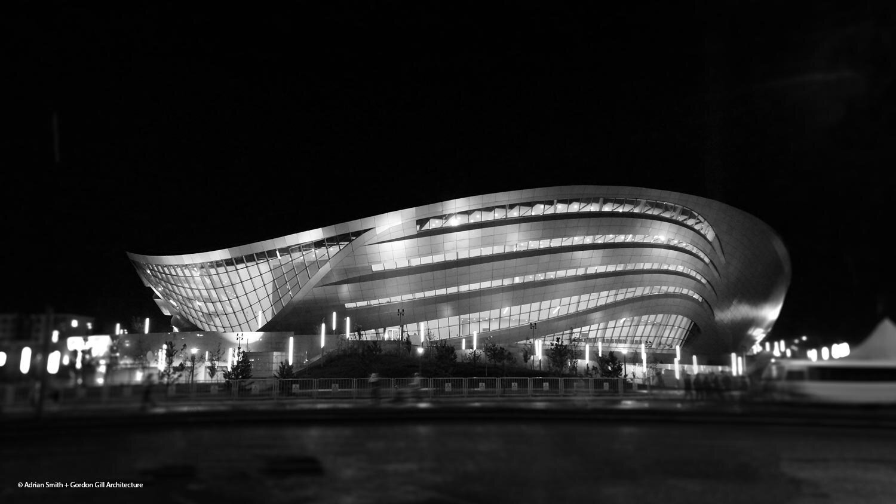
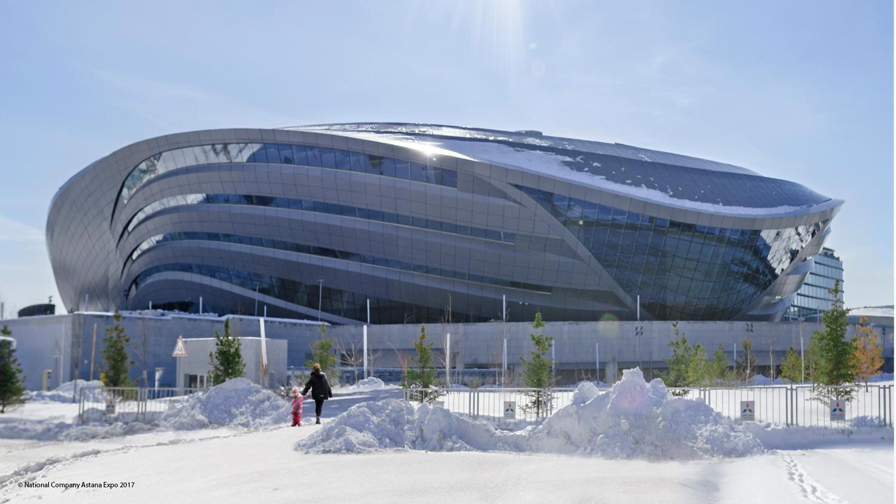
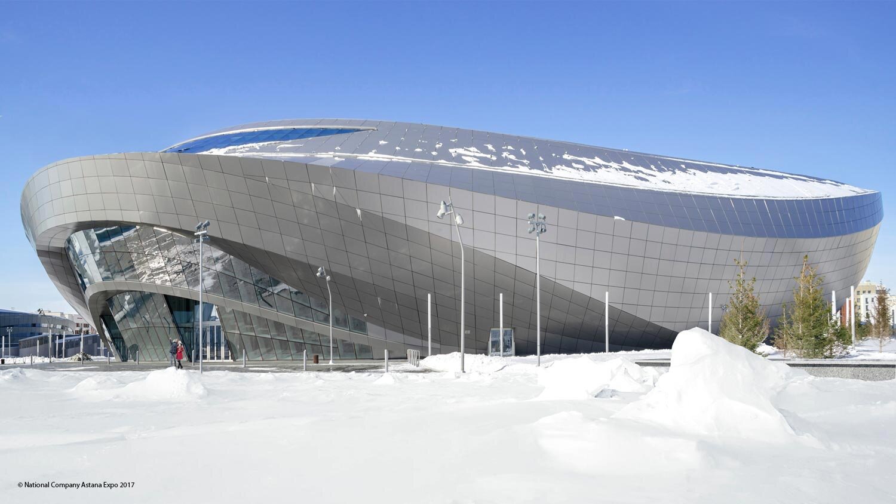
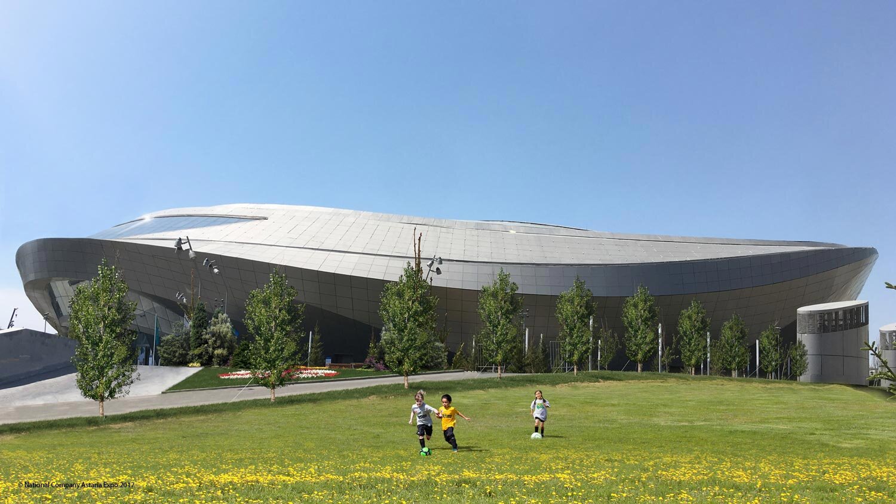
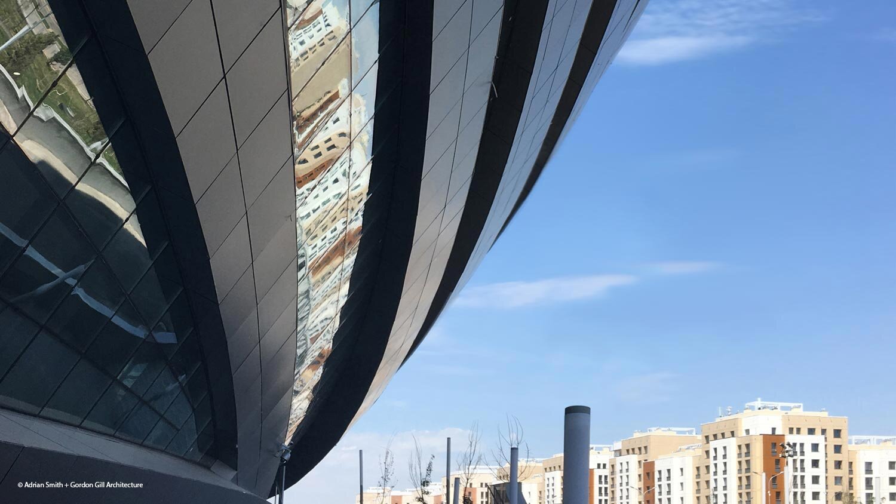
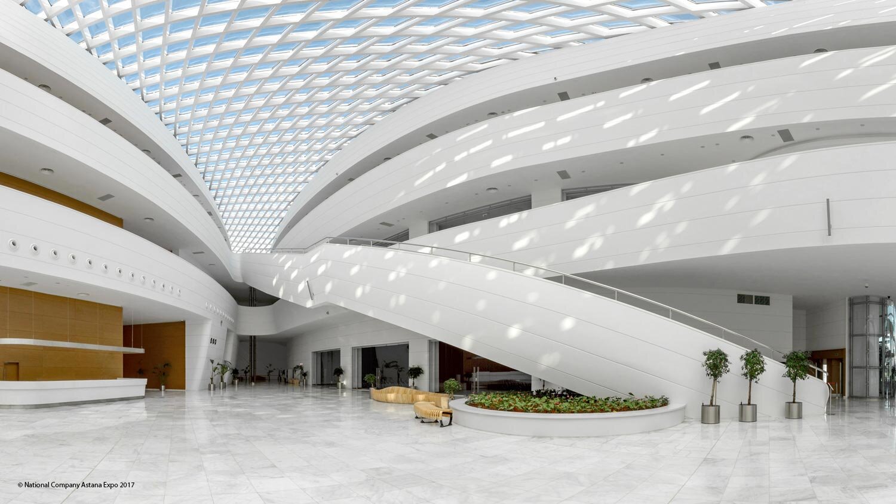
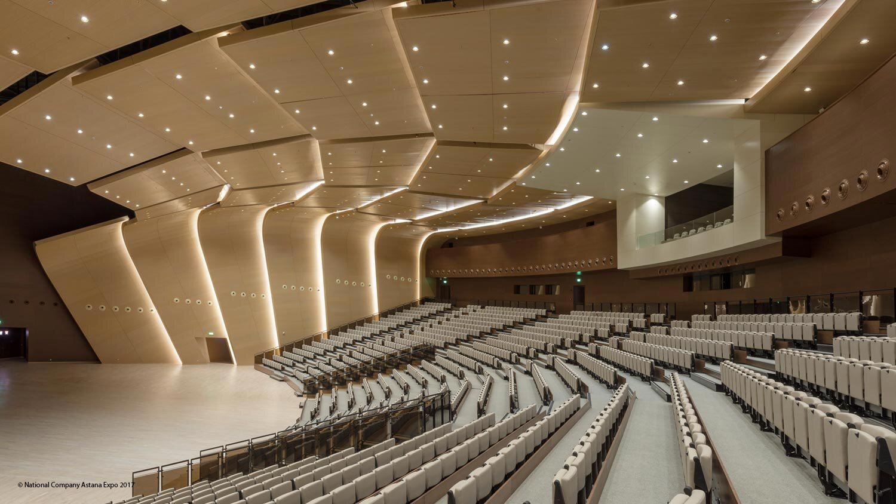
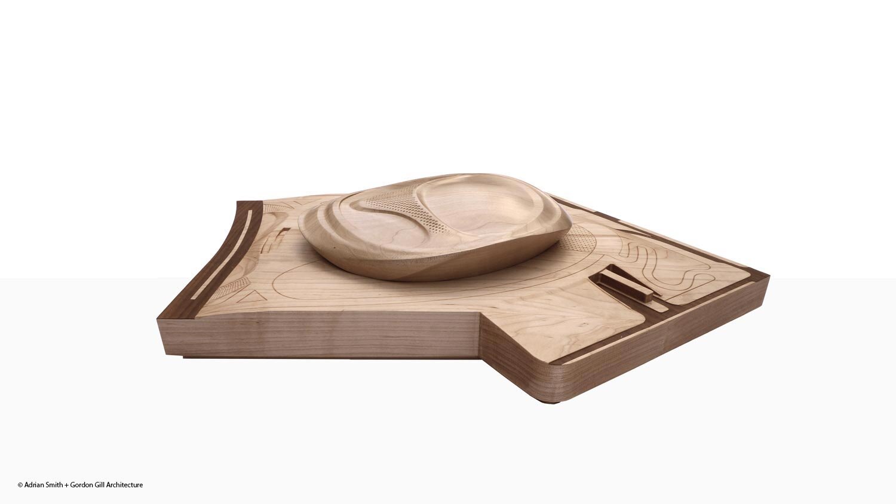
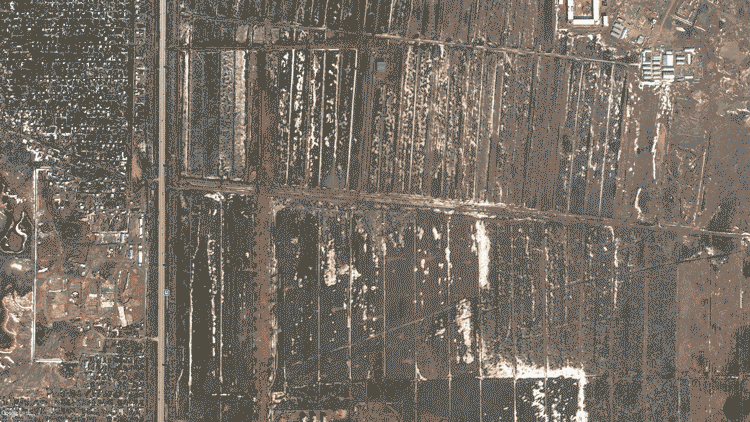
Situated in the Southern section of Nur-Sultan (formerly Astana), the Congress Center anchors the cultural axis within the Expo 2017 Masterplan. Surrounded by mid-rise residential and the greater Expo 2017 development, the program addresses the adjacent milieu through a contextual interface predicated on transparency and accessibility. The Congress Center provides a fundamental public amenity inclusive of an auditorium performance space, exhibition halls and broader community amenities that foster coalescence.
The Golden Eagle emblazoned on the national flag of Kazakhstan and an integral symbol rooted in the rich history and culture of Kazakh eagle hunting, also known as Sayat, was a source of inspiration and defining profile of the Congress Center. The guiding silhouette profiles are abstractions of the Golden Eagle - bürkit - in flight. Much like the wings of an eagle swooping in for a catch, the exterior of the Congress center wraps its program in a protective veil, whilst providing visual transparency and connection through to the internal program.
The program of the Congress Center is divided into 3 distinct layers vertically over 3 floors; public, semi-public, and executive. Each floor wraps the central anchoring Atrium that serves as the central nodal point from which all program emanates, maintaining permeable visual and physical access.
Designed as a fluid and continuous procession, the main floor public spaces encircle and open towards the central atrium which is lined with exhibition and classroom spaces. A 3000 seat auditorium that multi-functions for performances and conferences provides a dedicated large scale event space, whilst the Lyceum supports public and impromptu gatherings on a smaller scale.
The second floor transitions towards semi-public spaces in the form of press rooms, support offices and informal gathering spaces supporting the second floor program.
Rounding out the third floor which houses the executive and VVIP program are dedicated personnel rooms and office space for their associated operations.
PROJECT CREDITS Tim Winstanley as Architect while at Adrian Smith + Gordon Gill Architecture Images as noted ©Adrian Smith + Gordon Gill Architecture, National Company Astana Expo 2017
AWARDS AIA Tap/CCA Innovation Awards, Stellar Design, Astana Expo City, 2016
