Barjeel MoMAA
Sharjah, UAE
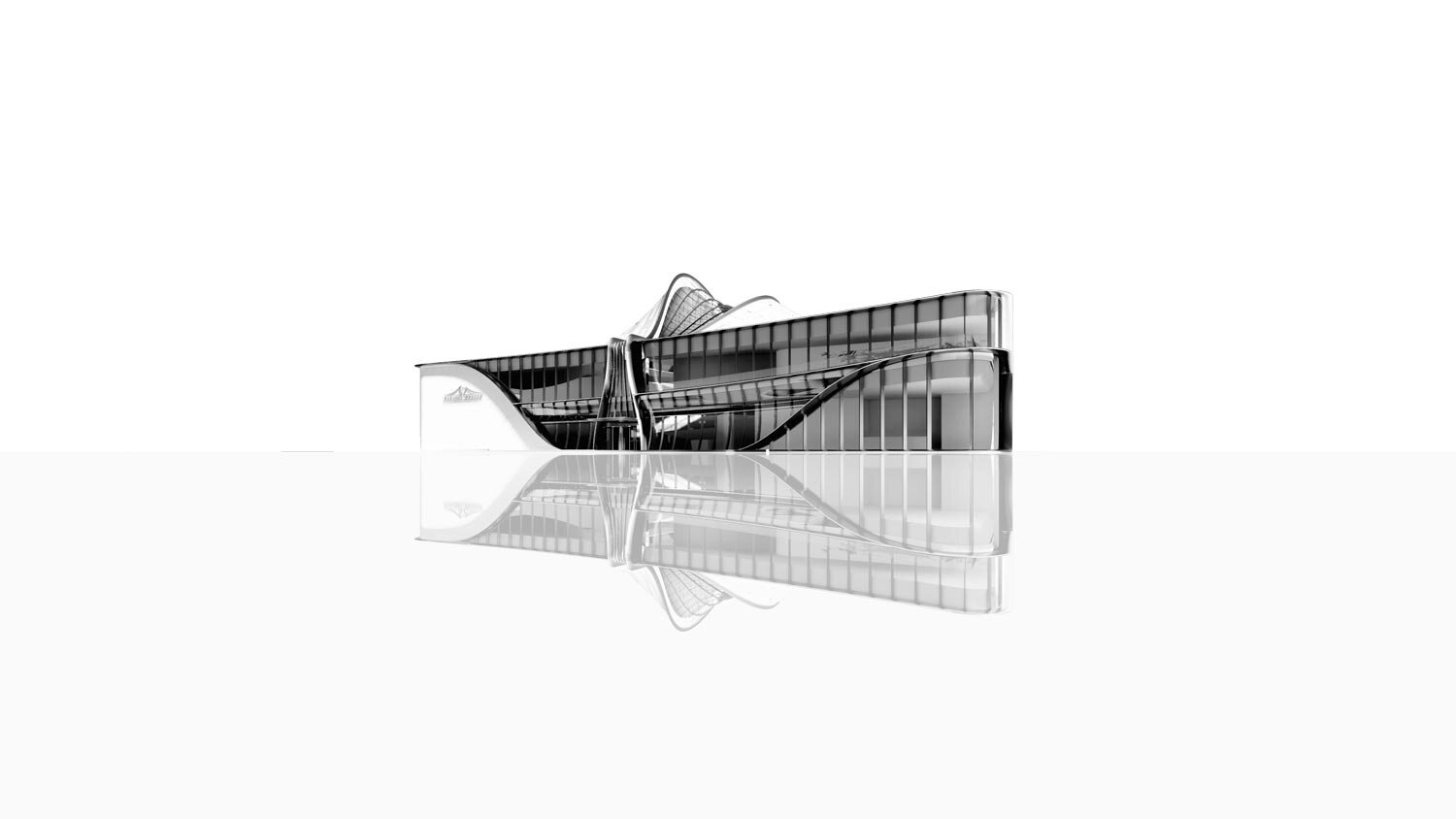
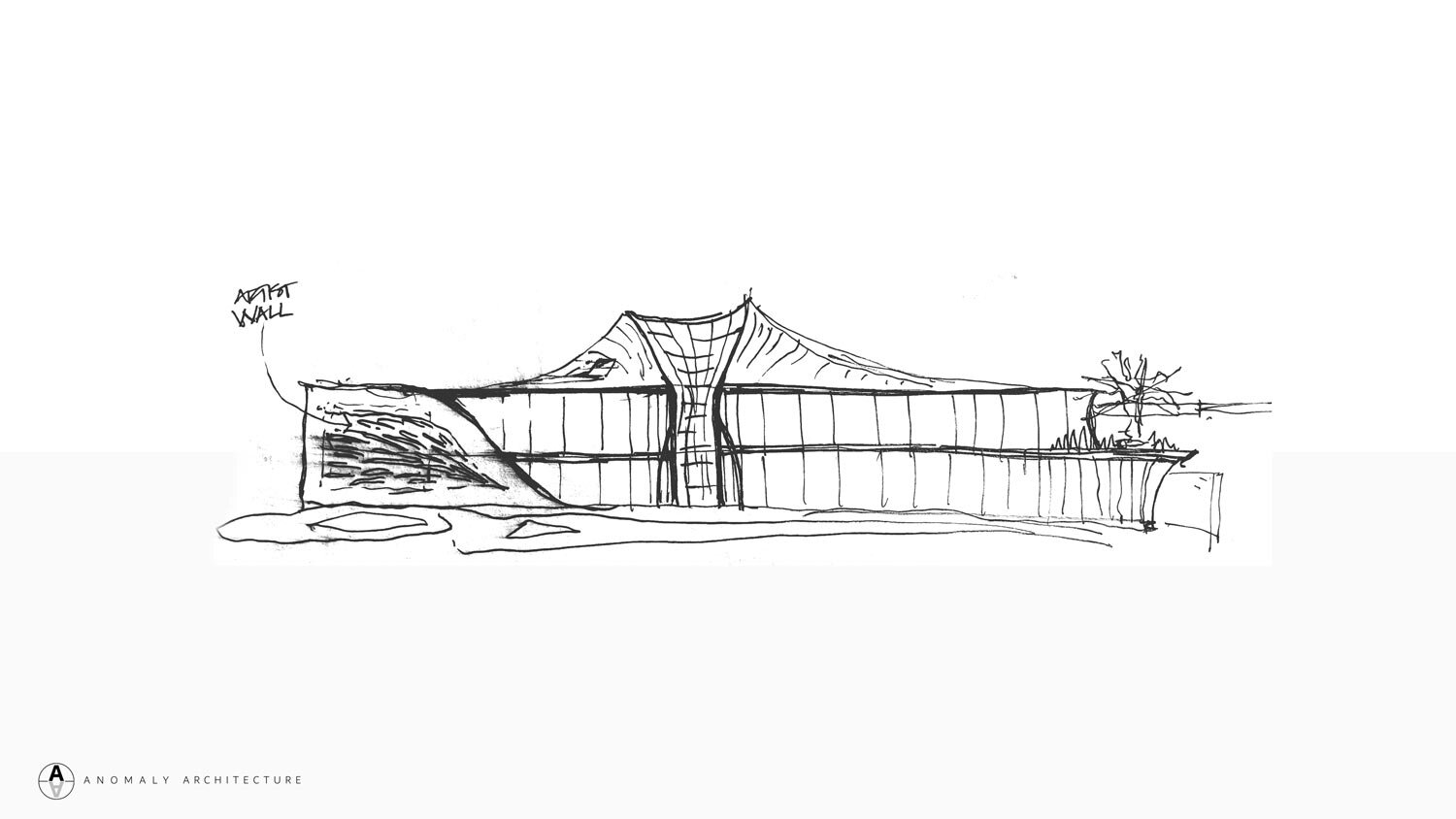
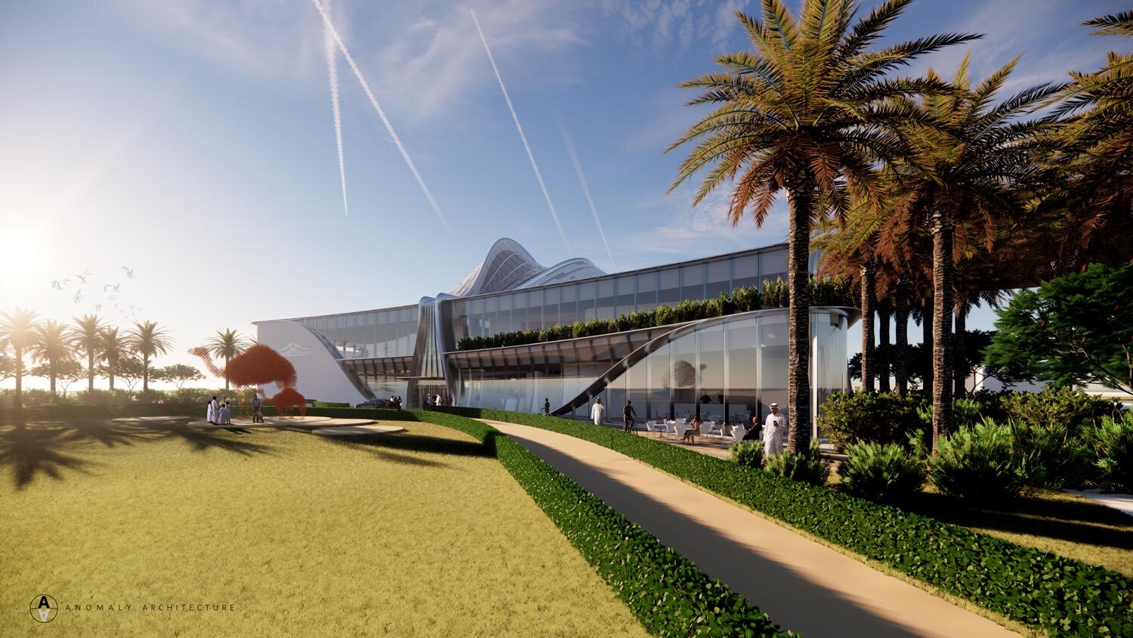
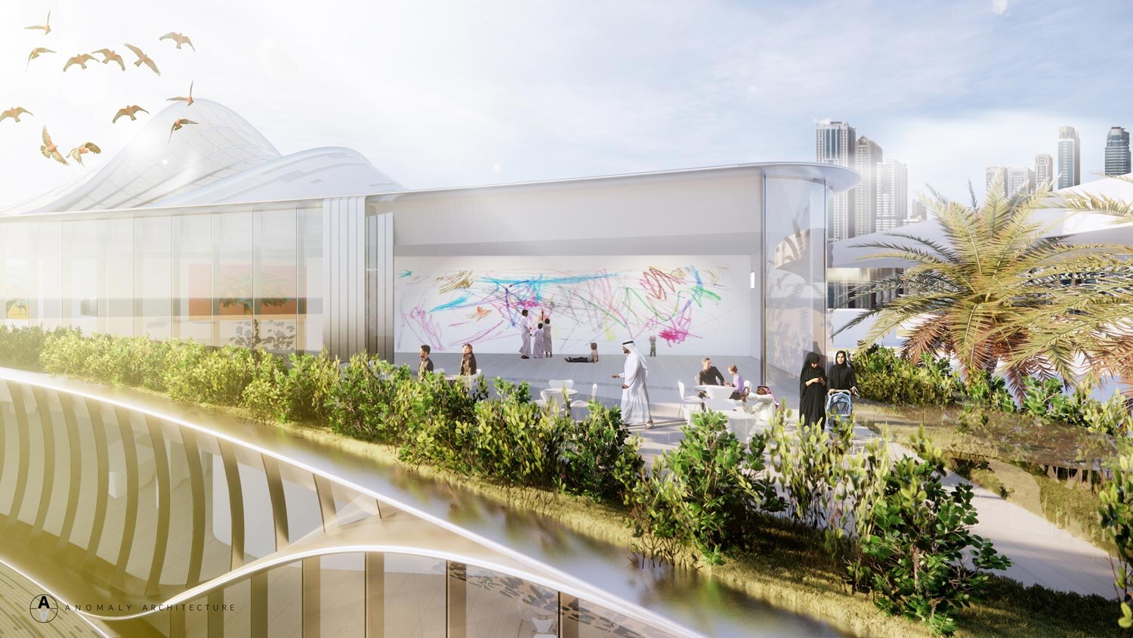
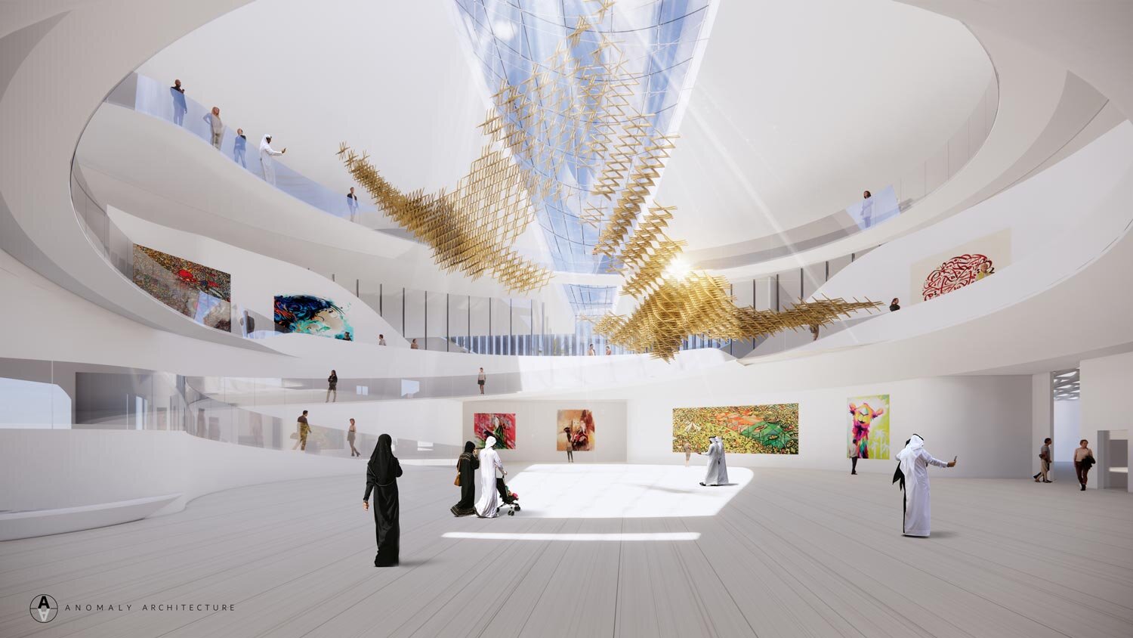
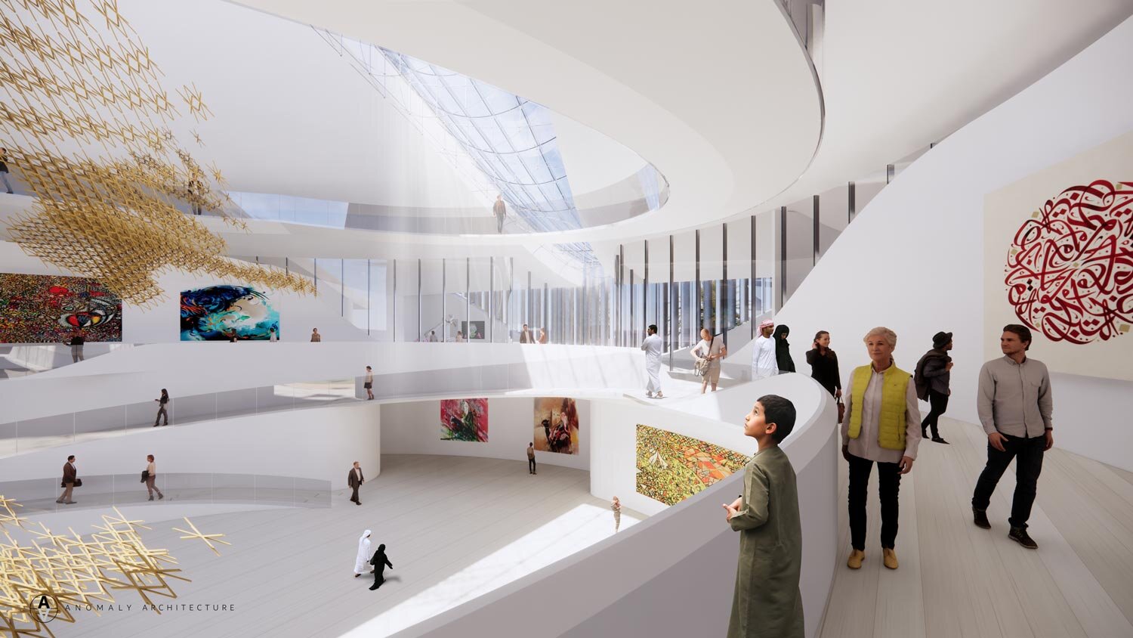
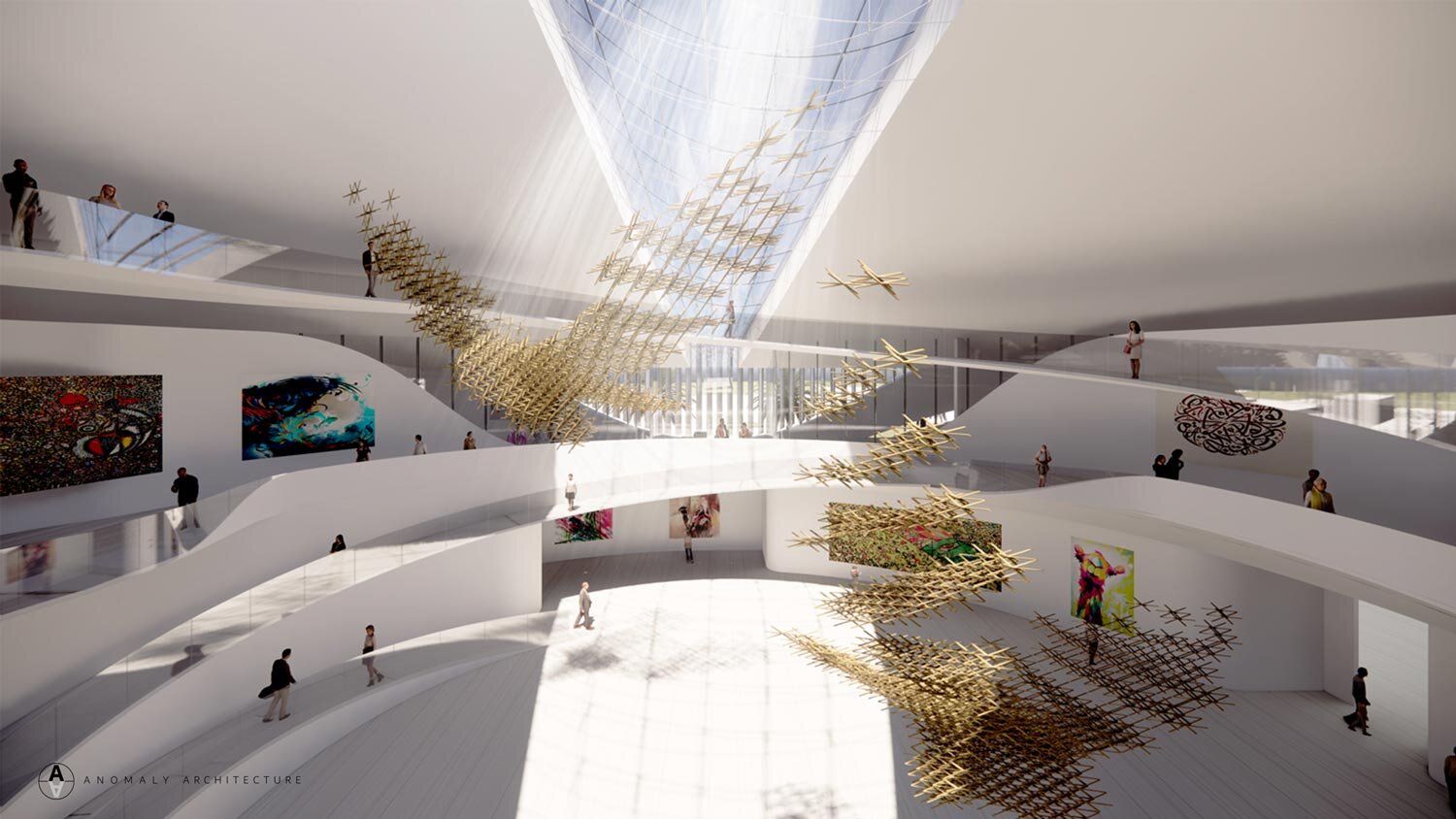
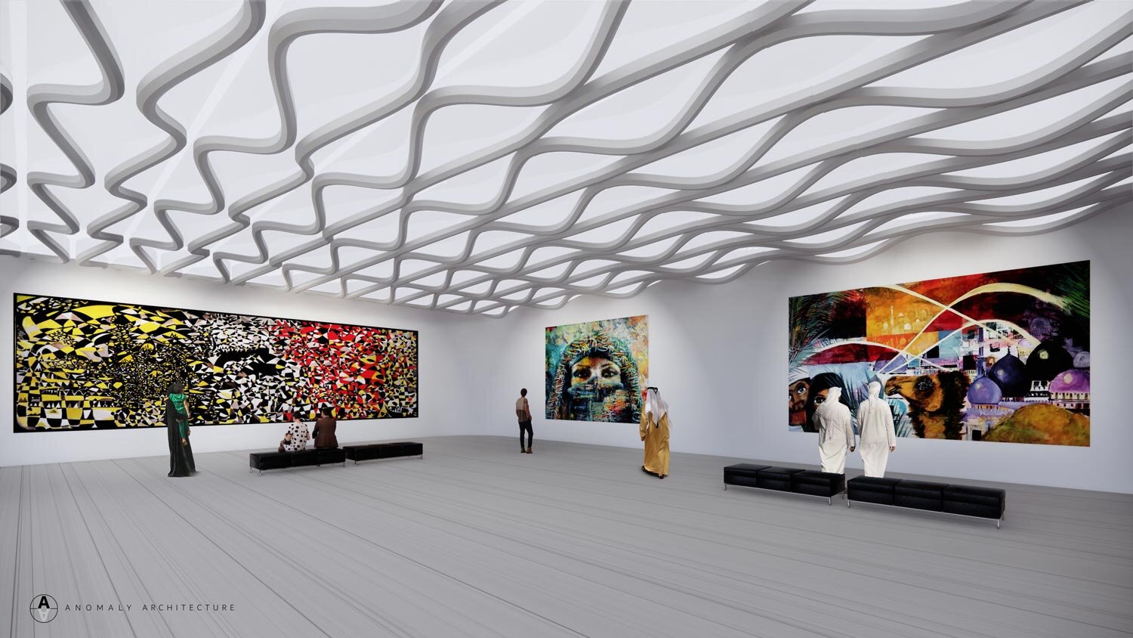
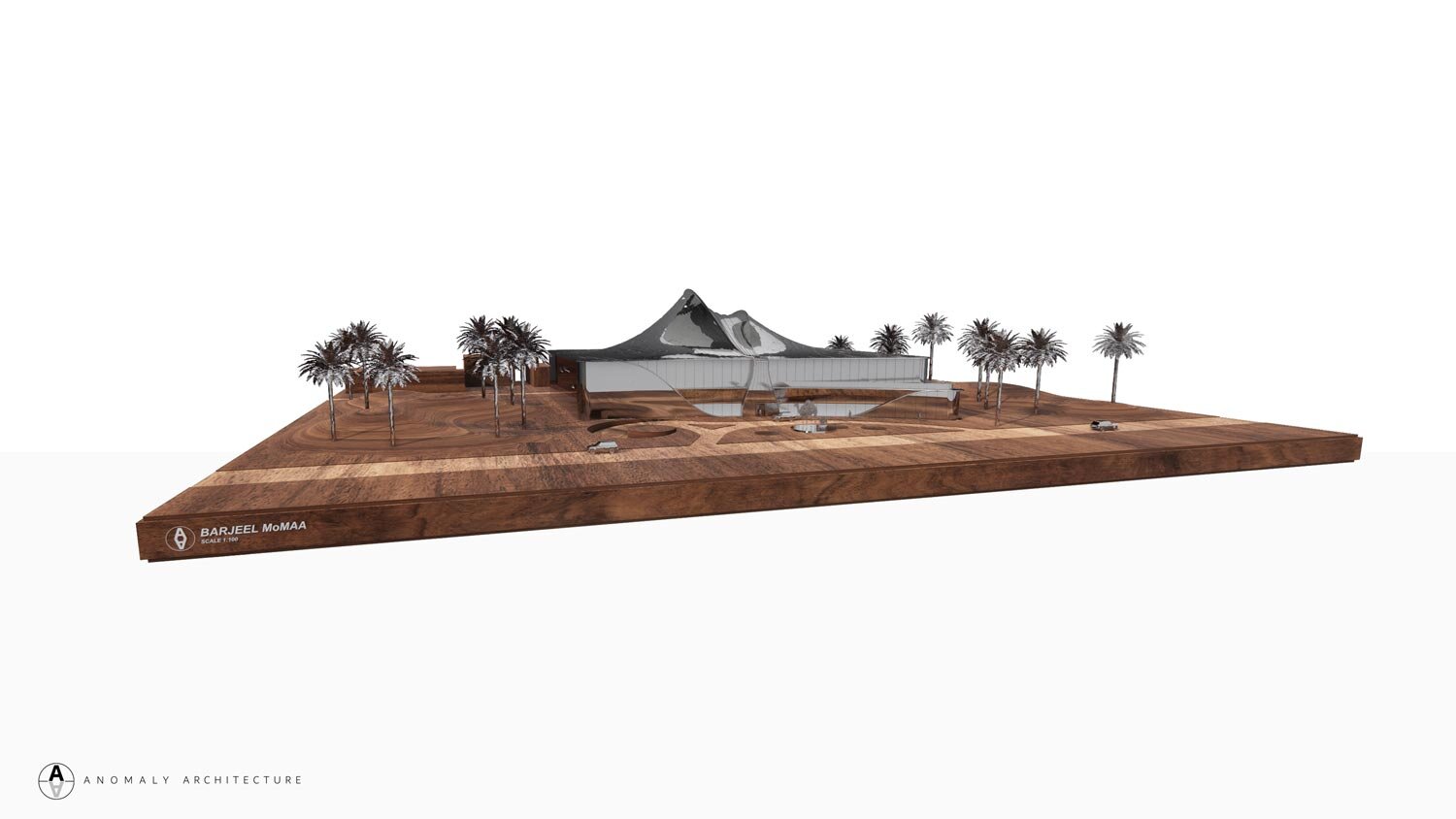
The idea that a museum can function as more than just a place for viewing, and be inclusive of a place of making and experiential interaction for people of all ages anchors the concept. In addition to galleries for traditional art mediums, the design incorporates spaces for the community at large – in the form of an auditorium, library, multi-purpose rooms and an advanced digital arts lab. The intent is that the museum becomes a nodal anchor for the Sharjah community in addition to traditional art showcase spaces in order to foster a progressive hub for cultural activity.
A nodal central gathering space – atrium – functions as the wayfinding anchor that ties the art procession together whilst bathing the space with natural sunlight. Program is clustered around the atrium over 2 floors in the form of a processional pathway connected to galleries. It also functions as a multi-story space to house large scale sculptures. A helical ramp wraps around the atrium with galleries plugged into this central circulation.
A simple material palette of white concrete for the exterior thermal walls and white plaster for the interior becomes the canvas for the splashes of colorful art and sculptures that adorn the spaces. The atrium induces passive ventilation by allowing warm air to rise to its apex and exhaust through operable skylights.
